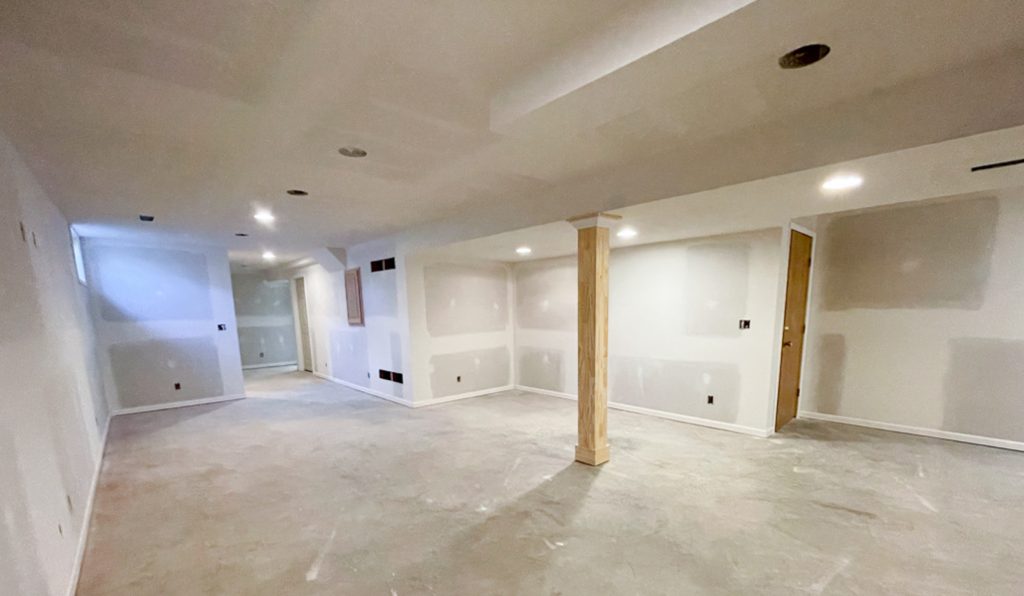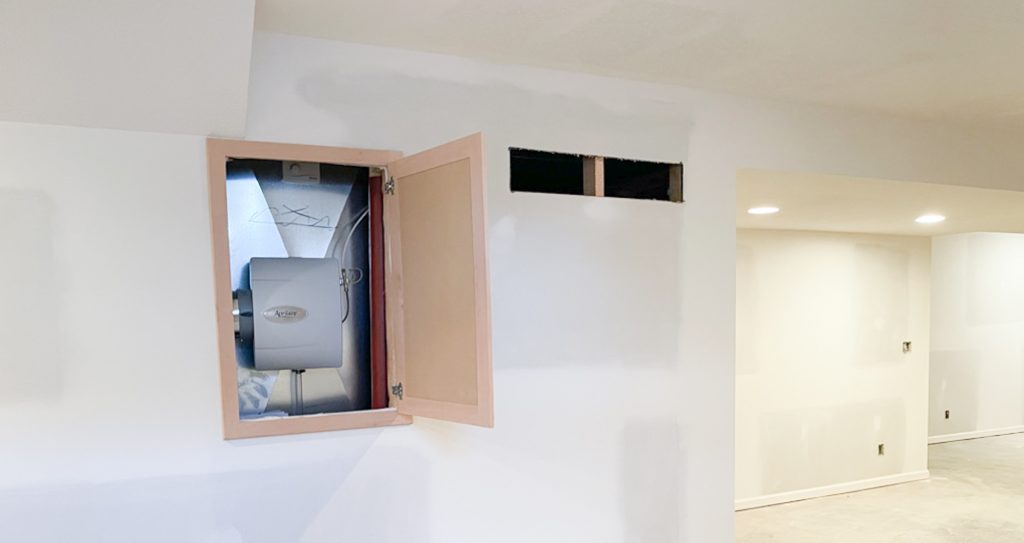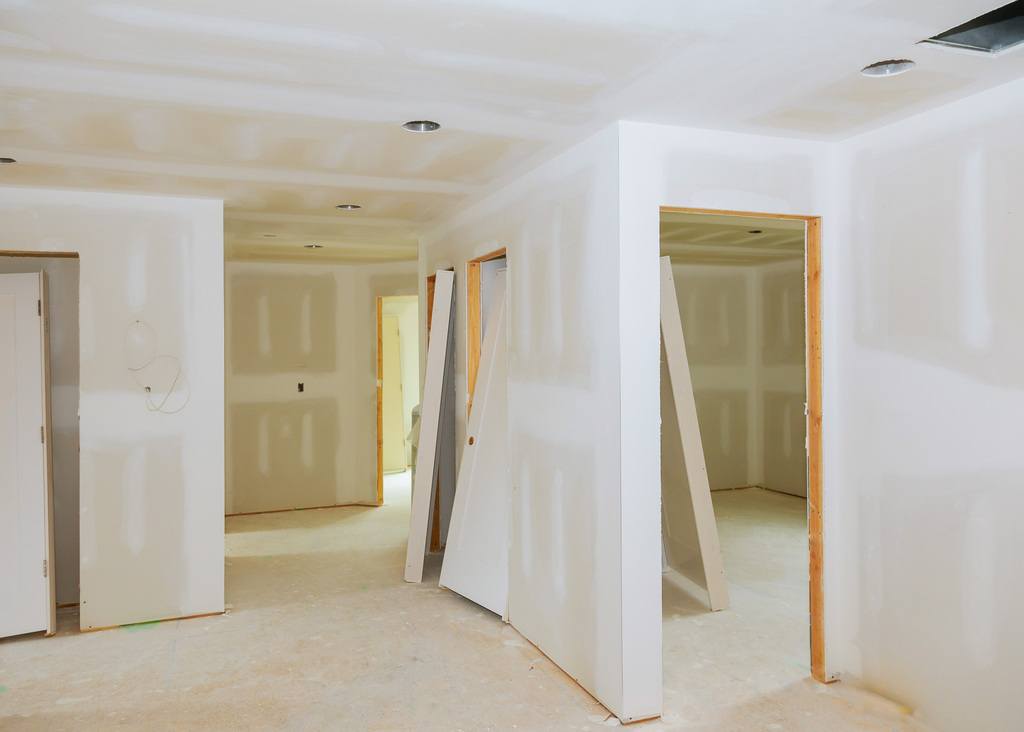- You are here:
- Home
- Part DIY Flexible Finish Budget Basement Option
Basement Finish
Part DIY Flexible Basement Finish Budget Option
STEP ONE
Creating a Plan
We’ll work with you to put together a great basement design and develop a plan for your project.
STEP TWO
The Hard Part
We’ll do the hard part (everything through drywall finish) to get you started.
STEP THREE
Finishing Touches
After the consultation with our team, you can DIY the finishes of the project. A lot of our homeowners like the opportunity to shop sales for their finishes they will do while our team finishes your Budget Basement Project through drywall.
SAVE MONEY, finish on YOUR own SCHEDULE
Basement Finish Budget Option
Our professionals will do the hard part: making sure your basement is code-compliant and ready for you to do your part.
You can complete your part, while reducing your basement finishing cost with more control over your options — You’ll have the time to shop for materials on sale and shop closeouts to save you even more money.
This option will get you a quicker completion time than doing it all by yourself — with a lot less stress involved.
Ask us about using our Trim Labor Resources & Flooring & Tile Resources after you are finished.




the hard part we keep talking about
Here's what we'll take care of:
DESIGN
We'll create a design and give basement finishing ideas.
FLOOR PLAN
Floor plan drawing that can be used to pull permits.
PERMITS
Pull the permits for everything through drywall finish.
INSPECTIONS
Schedule and conduct inspections.
FRAMING
Frame your basement project.
PLUMBING
Rough-in all plumbing.
ELECTRICAL
Rough-in all electrical.
HVAC
Rough-in all HVAC.
INSULATION
Insulate and fire-blocking your project.
DRYWALL
Hang, tape, sand, and finish drywall ready to prep to paint.
TEXTURE
Spray knock-down texture on the basement ceiling.
Is This You?
You'd really like to finish your basement, but...
- It's not in your budget to hire a licensed-contractor for a finished basement...
- You just don't know where to begin...
- You don't have the skillset to DIY the whole project...
- You don't have the time to do all the work yourself...
- You don't know or understand the code requirements...
answerS to your problems
Why Consider
The Budget Option:
- We'll work with you to get you a great design and develop a plan.
- We'll do the hard part (everything through drywall finish) to get you moving.
- You'll save a bunch over what a full contractor finish would cost.
- You'll reduce a substantial amount of time over a complete DIY project.
- You can finish the project at your own pace, in your own budget.
- At the end of the day you'll have a great place for you and your family!
testimonials
our satisfied customers
Ready to get started?
Let's build your dream basement!
Schedule your free estimate where we'll discuss the details of your remodeling project.

