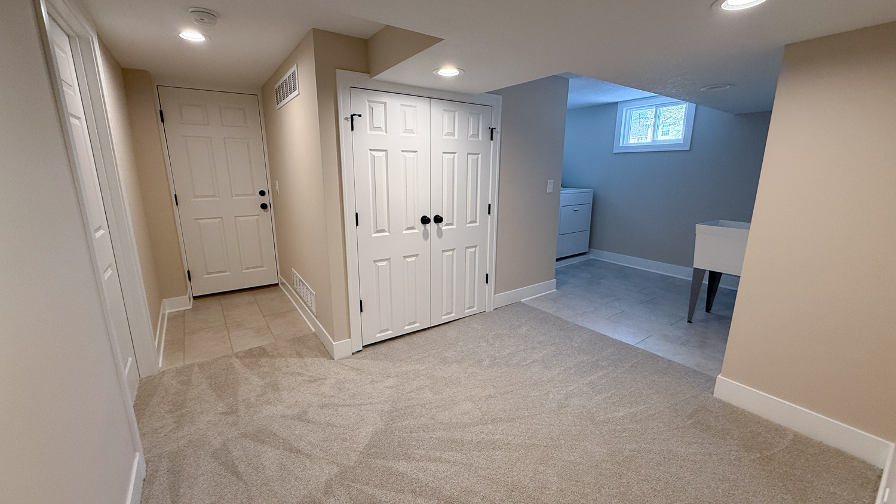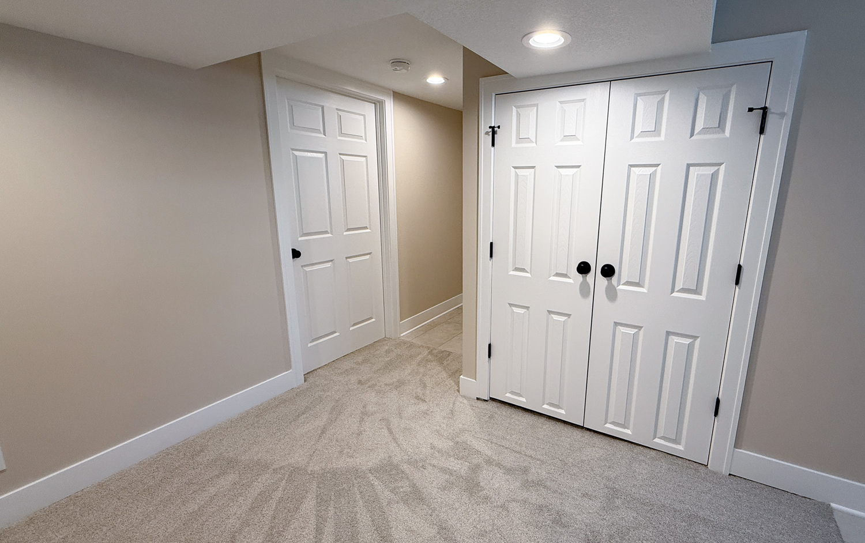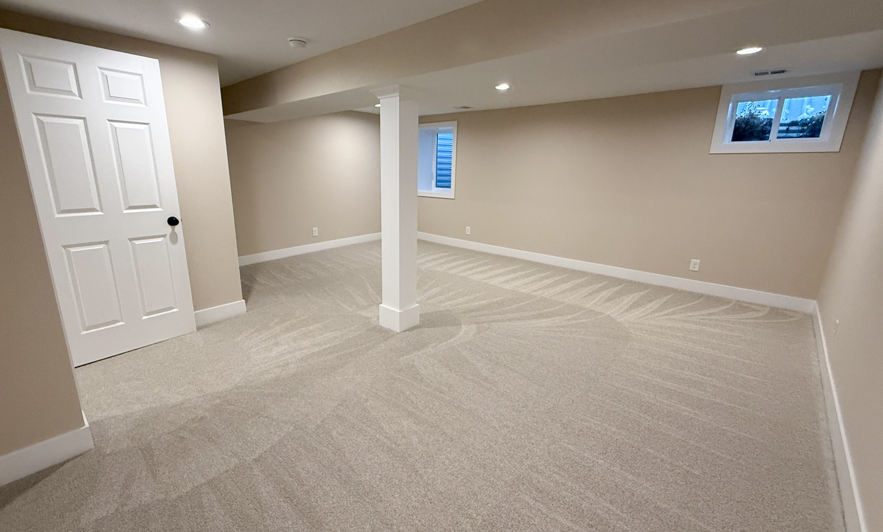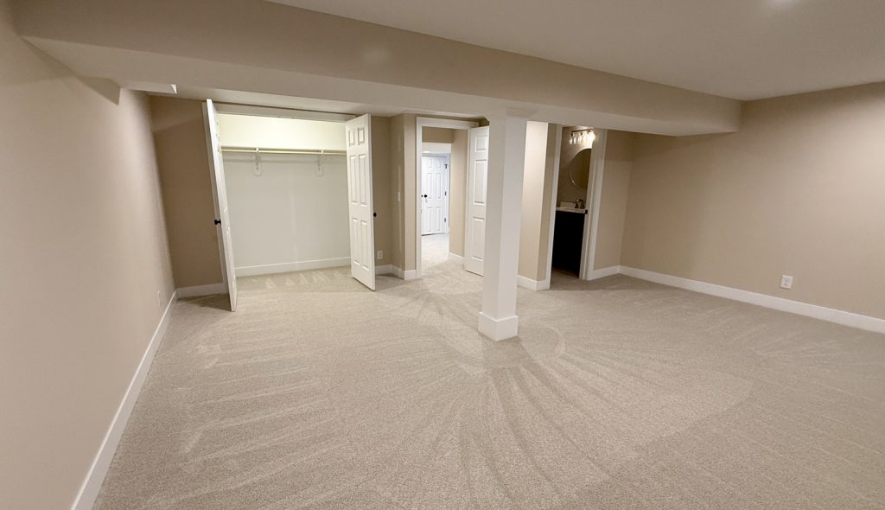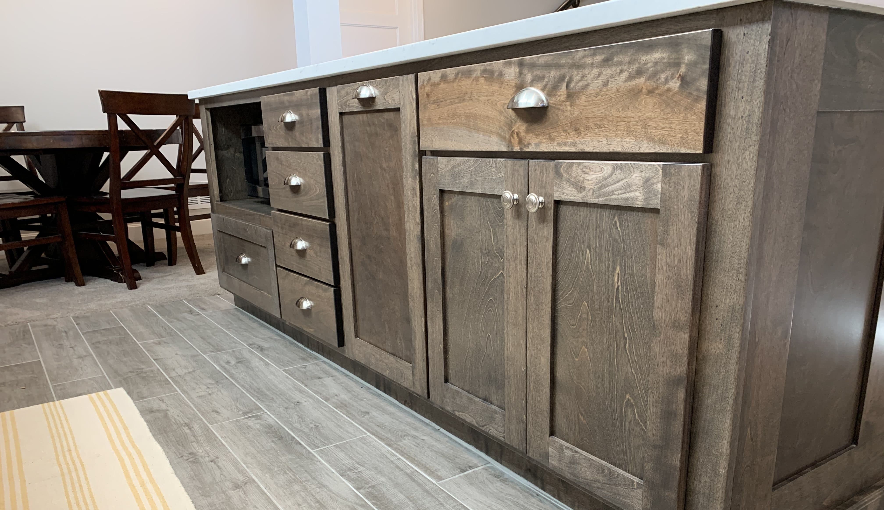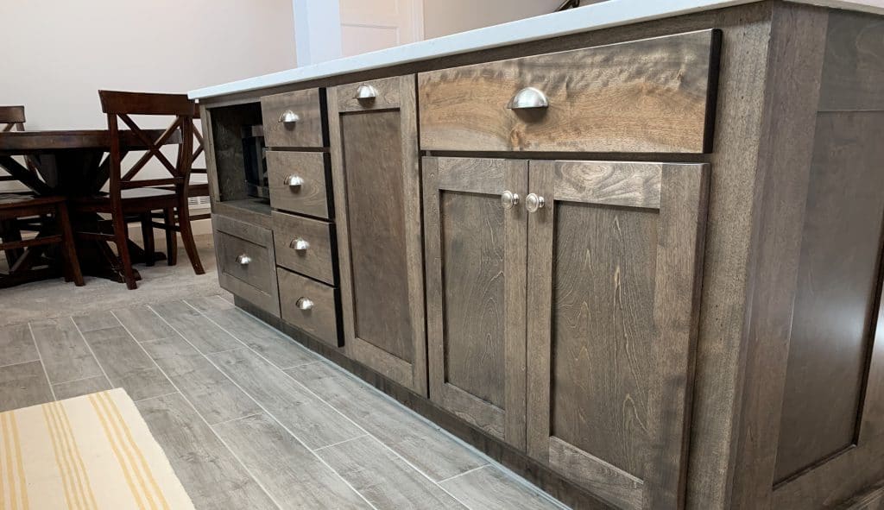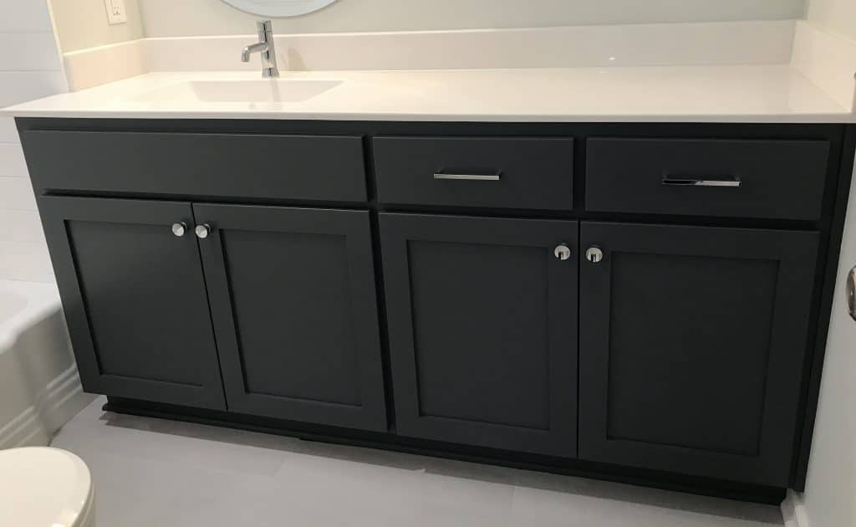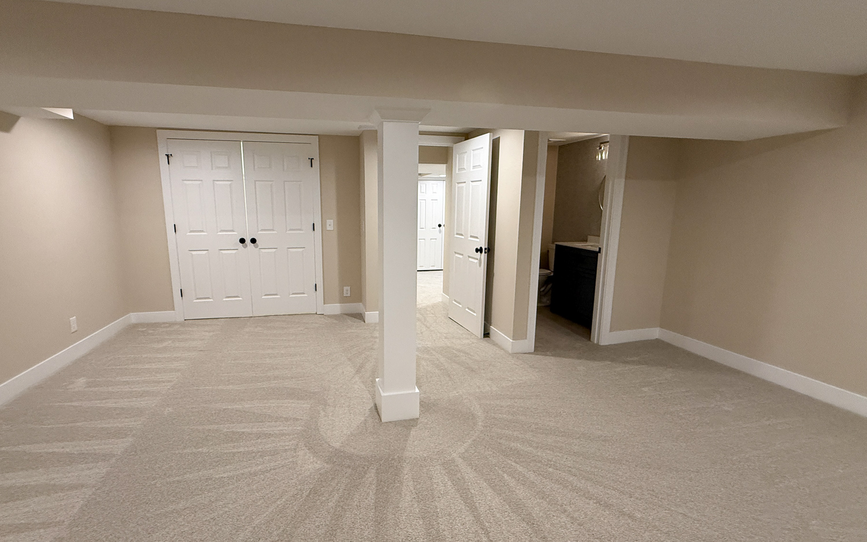
Basement Remodeling in Low Ceiling Basement: Pro Design & Build Tips
Low Ceiling Basement Remodeling in Kansas City: Pro Tips for Maximizing Space, Light & Style
Transforming a low ceiling basement remodel into a functional and aesthetically pleasing living space can be a rewarding project. Many homeowners in Kansas City face the challenge of low basement ceilings, which can create a cramped and uncomfortable environment if not properly addressed. This article will explore expert remodeling tips and creative design ideas to help you maximize your space, incorporate natural light, and choose the right materials to finish your low ceiling basement effectively.
Height-challenged Spaces? Basement finishing ideas to make your rooms look and feel larger.
How can I make the space feel larger in a low ceiling basement?
To make the space feel larger in a low ceiling basement, consider using light colors for your walls and ceiling. Lighter shades reflect more natural light, which can create an illusion of openness.
Additionally, you can opt for vertical stripes on the walls or ceiling, as this can draw the eye upward and make the ceiling height feel taller. Incorporating mirrors into your basement design can also enhance the sense of space, as they reflect light and create a more expansive atmosphere. Open shelving instead of bulky furniture can help maintain a spacious feel, allowing you to utilize the wall space without cluttering the floor area.
How can I utilize natural light in my low basement ceiling?
Utilizing natural light in a low basement can dramatically improve the atmosphere of the space. If your basement has windows, make sure to keep them unobstructed and consider using sheer window treatments that allow light to filter in without compromising privacy. Adding egress windows is another effective way to increase natural light while ensuring compliance with safety regulations. If adding windows is not feasible, consider incorporating light tubes or skylights if your basement design allows. These options can bring in additional natural light, making the low basement feel more open and less confined.
Choosing the Right Style for a Low Basement Ceiling
What are the pros and cons of drop ceilings in a low basement?
Drop ceilings, also known as suspended ceilings, are commonly used in basements with low ceilings due to their ease of installation and access to ducts and wiring. One of the significant advantages of a drop ceiling is that it can be installed at a height that minimizes the feeling of crampness while still allowing for maintenance access. However, a drop ceiling may not be suitable for every basement design, as it can create a more commercial look, which might not align with the desired aesthetics of a finished basement. Additionally, the materials used can vary in quality, impacting both durability and appearance.
Are coffered ceilings a good option for a basement remodel?
Coffered ceilings can be an excellent option for a basement remodel, especially in a low ceiling basement. This design technique can add elegance and sophistication while visually breaking up the flat expanse of the ceiling. By using beams to create the coffered effect, you can draw the eye upward, which can make the basement feel more spacious. However, it is essential to consider the overall height of your basement ceiling before committing to this style, as it may reduce the perceived height further if not designed thoughtfully.
How do I incorporate ceiling tiles in a low basement ceiling?
Incorporating ceiling tiles in a low-ceiling basement is an effective way to enhance the design while addressing the challenges of reduced ceiling height. Choose lightweight, easy-to-install tiles that can be painted in light colors to create a seamless look. You can arrange the tiles in a simple grid pattern, which can make the ceiling appear more uniform and less overwhelming. Additionally, using acoustic tiles can help with soundproofing, an essential consideration for a basement that will be used as a living space. When selecting ceiling tiles, ensure they complement your overall basement design for a cohesive finish.
Can I Raise the Ceiling Height in My Low Basement Remodel?
What should I consider before attempting to raise the ceiling height? Before attempting to raise the ceiling height in your low ceiling basement, several factors should be considered. First, assess the structural implications of raising the ceiling, as this can impact the stability of your home. You will also need to consider the cost and time involved in such a project, as digging out the floor or modifying joists can be labor-intensive. Additionally, be aware of local building codes and permits required for such renovations, as failing to obtain the necessary approvals can lead to complications down the line. Consulting with a licensed contractor can provide clarity on these considerations and ensure a successful transformation.
Are there any building codes to follow when raising basement ceilings?
Yes, there are specific building codes that must be adhered to when raising basement ceilings. These codes vary by location but generally include regulations on ceiling height, egress requirements, and structural integrity. In Kansas City, it is essential to check with local building authorities to understand the specific codes that apply to your renovation. For instance, there are minimum ceiling height requirements for habitable spaces, and ensuring adequate egress in case of emergencies is a critical consideration. Failure to comply with these codes can result in fines and may necessitate costly modifications, making it vital to be informed before starting your project.
Finishing a Basement with Low Ceilings: Materials and Layout Tips
What materials should I use for drywall in a low basement remodel?
When finishing a basement with low ceilings, selecting the right materials for drywall is crucial for achieving both functionality and aesthetics. Opt for moisture-resistant drywall, especially in a basement environment where humidity can be higher. This type of drywall will help prevent mold and mildew, ensuring a healthier living space. Additionally, consider using thinner drywall to save height, as this can slightly increase the perceived space. Installing drywall horizontally can also help create the illusion of a wider room, further enhancing the overall feel of the basement.
How can I maximize space in a finished basement?
Maximizing space in a finished basement requires thoughtful planning and design. Start by selecting multifunctional furniture that can serve multiple purposes, such as a sofa bed or storage ottomans. Built-in shelving can also help keep the floor area clear, providing storage without overwhelming the space. Keep the basement floor plan open and avoid heavy partitions that can cramp the flow. Instead, consider using area rugs to define different spaces within the basement while maintaining a cohesive look. Thoughtful lighting, such as recessed lighting, can further enhance the openness of the area, making it feel larger and more inviting.
What flooring options work best for a low basement floor?
Choosing the right flooring for a low ceiling basement is essential for both comfort and style. Consider options like laminate or vinyl flooring, which are moisture-resistant and can mimic the appearance of hardwood without the weight. These materials are also available in light colors that can help brighten the space. Carpeting can add warmth and coziness to a finished basement but should be chosen carefully to ensure it is moisture-resistant. Additionally, using area rugs can allow you to introduce texture and color without committing to permanent flooring solutions, making it easier to adjust your design as necessary.
What Are the Key Considerations for Egress Window in a Low Ceiling Basement?
How do I ensure proper egress in a low-ceiling basement?
Ensuring proper egress in a low-ceiling basement is critical for safety, particularly if the space will be used as a bedroom or living area. Egress windows must be large enough to allow for escape in an emergency. Generally, the window opening should be at least 5.7 square feet, with a minimum height of 24 inches. Additionally, the windows must be accessible without any obstructions. In a low basement, consider window wells to provide additional depth and meet egress requirements while enhancing the aesthetic appeal of the space.
What are the building requirements for egress windows?
The building requirements for egress windows can vary depending on local codes, but common standards include minimum sizes and heights for the window openings. In most jurisdictions, the bottom of the window must be no more than 44 inches from the floor, ensuring that it is easily accessible. Furthermore, egress windows should be operable without the use of keys or tools, allowing for quick escape during emergencies. Always verify the specific requirements with local building authorities to ensure compliance and safety in your low ceiling basement.
How can I add egress while maintaining a low ceiling?
Adding egress to a low ceiling basement while maintaining an open feel can be a delicate balance. One effective strategy is to install larger windows that can bring in more natural light and enhance the overall spaciousness of the basement. You might also consider window wells that can extend below grade, allowing for deeper windows that meet egress requirements without compromising headroom. Landscaping around the window wells can also improve aesthetics and ensure they blend seamlessly with the overall design of your finished basement, creating a bright and inviting living space.
Build Up, Even When Ceiling Height is Down
Finishing a low ceiling basement in Kansas City may come with unique challenges, but with the right design strategies, materials, and professional guidance, you can transform it into a functional, stylish, and code-compliant space. From maximizing light and vertical space to choosing smart ceiling and flooring solutions, every decision plays a role in creating a basement that feels open and livable.
Whether you’re planning a home office, guest suite, family room, or entertainment space, it’s entirely possible to make the most of your basement—even with limited height.
Let Empire Remodeling KC Help You Elevate Your Basement Finish, No Matter the Ceiling Height
At Empire Remodeling KC, we specialize in turning Kansas City’s toughest basement challenges into stunning results. Our experienced team understands the nuances of remodeling in height-restricted spaces—from design layout to building code compliance. Let us help you unlock your basement’s full potential.

