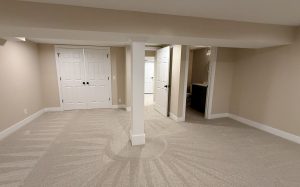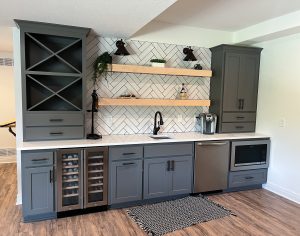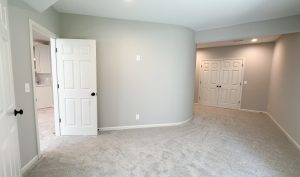When it comes to remodeling your basement, egress windows aren’t the most interesting feature to plan. However, they’re necessary and can actually add aesthetic value to your home. Before you dive into this aspect of your remodel, there are a few things you should know. Here is a quick guide to help you with the process.
Play by the rules
Window wells aren’t just necessary for basements; they’re required by law. Here are some basic requirements taken directly from the Johnson County, Kansas, Building Officials Association guideline book:
Basements and all sleeping rooms are required by code to have at least one emergency escape opening with a net clear area of 5.7 sq. ft. A separate egress opening for the adjoining area of the basement is not required if there is an egress opening in a basement bedroom. The minimum net clear opening may be reduced to 5 square feet if your emergency egress opening is a window with the sill not more than 44 inches below the finished grade level adjacent to the window. Emergency escape windows are allowed to be installed under decks, provided the location of the deck allows the window to be fully opened, and provides a path not less than 36 inches in height to a yard area. Note: Check with your local jurisdiction on the application and interpretation of this section. Some cities have adopted changes to this section of the building code.
PLEASE NOTE: As of this writing, we are seeing that Egress windows (or doors) are required in every habitable space. Especially in any room used for sleeping purposes, it will require its own egress window. Jurisdictions are beginning to require an egress window whether or not it contains a bedroom.
There are more specifications for the escape windows themselves, but you get the idea. Before you pursue any project, be sure to familiarize yourself with the building code and any logistics you may have to deal with. Often the biggest hurdles during a remodel occur because the homeowner doesn’t do enough research. Because of the highly specific measurements involved, this is especially true when it comes to egress windows. This is a project best left to experienced professionals.
Add some style
With all that math and the fact that egress windows are largely unseen, you may not associate this part of your basement with style. However, there is plenty you can do from a design aspect. Window wells can be fortified with a variety of stone patterns, gravel, and reclaimed wood. If your style is more modern, you can go for a minimalist approach with simple steel beams or white wood to frame your window well. Some choose to put a glass or iron hatch over the well to prevent children or pets from falling in.
As far as the windows themselves go, any design choice you can do above ground, you can do with egress windows. Just because it’s your basement window doesn’t mean it has to be ugly. Simple white frames are popular, but you can also go for more ornate options like stained wood or metal. If your well is big enough, you can even try a picture window that pushes out rather than just opening. These kinds of windows also add an extra element of safety.
Use a professional
As mentioned earlier, egress windows are best left to professionals. But what does installation involve, exactly? And how much does it cost?
To install egress windows, one needs to cut the hole, frame the window, put in the window, and smooth down the outside. And you still haven’t gotten to the fun design elements. And oh yeah, you’re going to need a concrete saw among other specialty tools. So you’re probably going to hire a contractor. You should expect to pay between $4,000 and $5,000 to install egress windows in your basement. The reason for the wide range is because basements vary in terms of the number and size of windows. Windows, depending on size and quality, can range from $100-$700. If holes need to be cut, this can cost up to $3,000 per wall. Labor is typically $100-$250 per window. Of course, all these costs can fluctuate based on your situation and factors like the age of your home and what work was previously done.




