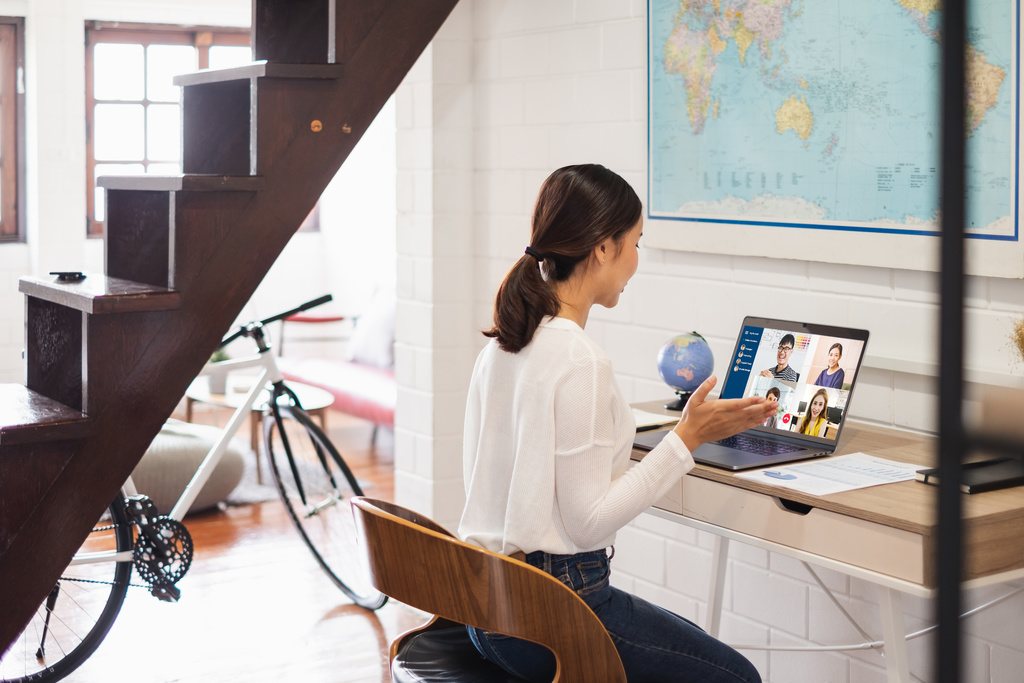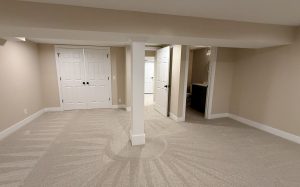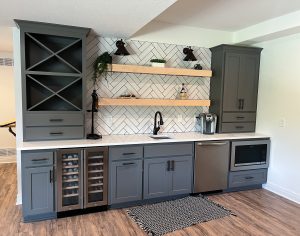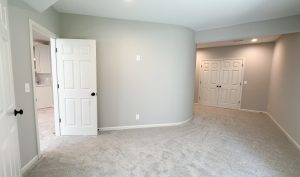Though small in size, a home office can be one of the more important areas of your house. It can provide a peaceful retreat from others, and it can create a boundary between your personal and professional lives. For those who work from home full time, it’s everything.
Here are a few design mistakes to avoid when planning for your home office, from construction to design.
Office isn’t soundproof or too close to a busy area
Let’s start with location. Maybe your home office is so important and so permanent that you can soundproof the walls and door. That can get expensive, and sometimes it’s just not possible. So when you’re planning the layout of your basement, think about the best place to put your home office.
Many times, the home office is an area, not a separate room. Either way, don’t put the home office right next to the game area. Also, consider privacy and any wayward toys that may fly towards your work area.
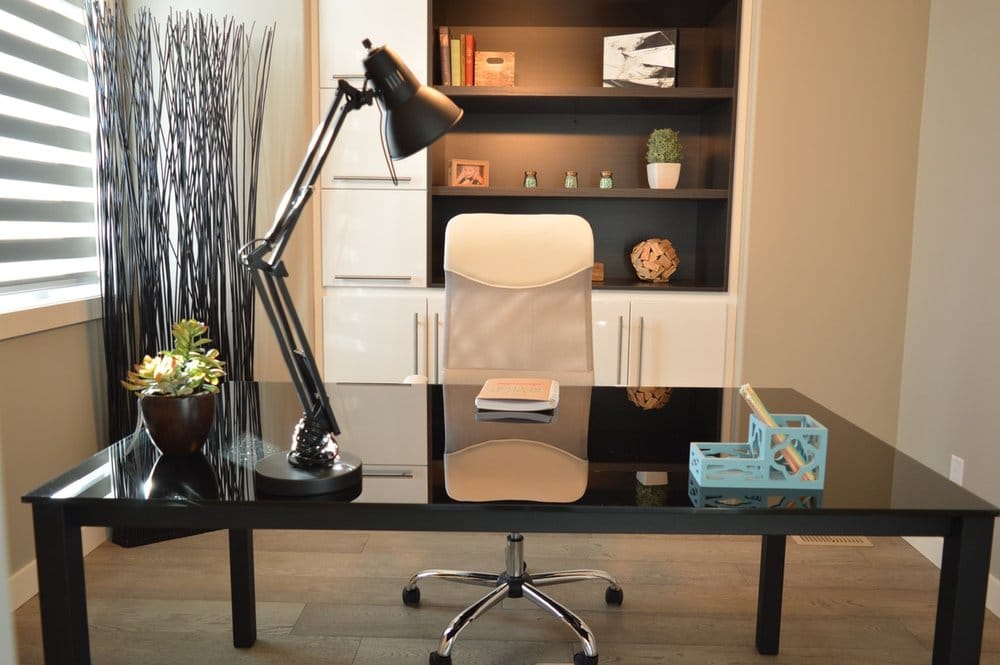
A simple and clean workspace helps reduce stress in a home office
Cramming too much stuff into the space
As you move in, it’s easy to stuff everything to do with your business, regardless of size, inside the room just because you can. But soon, you’ll feel cramped, and the sanctuary you hoped for is stressing you out.
First, get a small desk that fits your needs but doesn’t take up any unnecessary space. Keep your desk area minimal. This helps you stay organized and keep your stress level low. If you need more space, consider a long narrow table against one wall just for staging. Better yet, let the contractor (like us) make you a custom built-in desk or work area.
And that giant high-back chair looks great, but wouldn’t a smaller, more ergonomic chair be better?
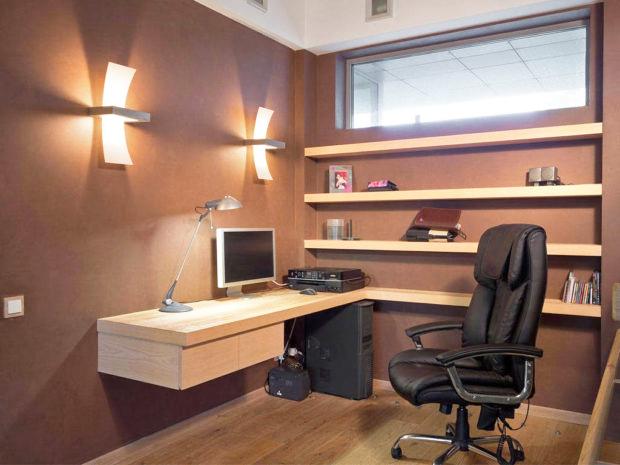
Sconces are great for atmosphere but not ideal for basement offices
Poor Lighting
When it comes to lighting a home office, people often treat it as a spare bedroom–put a simple fixture in the middle of the room with a standard switch. But it’s not an extra bedroom. It’s a home office. It’s a space for good energy and getting work done.
One strategy that’s practical and can add a sleek modern touch is LED strip lighting. This is common in tray ceilings, but it’s also great for small rooms like a home office. Place these around the perimeter of your ceiling for an energizing glow. It will give the room an “office” feel without the obnoxious brightness of fluorescents.
As for floor lamps, place two at opposite ends of the room. This gives you plenty of light to work with without consuming too much floor space. And of course, a small but bright desk lamp is a must.
Too much or not enough decoration
Of course, we don’t advocate for clutter, but you can’t leave your office empty, either. And try not to stack storage boxes or file cabinets taller than your sight line while sitting down. This will prevent making the room feel smaller than it is.
Decorating a home office can be tricky. It’s a professional area, but it’s a professional area that’s all for you. This is the part of the process where you should include things that “bring you joy.” At the same time, it can become a space you show off to guests. So pick a large piece or two and build around that. Everything should go in a frame, but don’t overdo it. It’s your home office, not a Pinterest board.
At the same time, you want to give it personality. White walls make a space feel sterile, which in turn could affect your work performance.
Storage scattered in too many places
You’ll start out super tidy and organized, but soon you’ll be searching for things. Many people think about their fancy desk and the painting they want to hang, but then cram everything in as an afterthought. Don’t let this be you.
The trick to avoiding wasting time looking around is to keep your storage all in one area. Whether you use file cabinets, shelves, or drawers for supplies, push everything against one wall so everything’s easy to find.
If you have an area, such as a built-in desk in the corner of your basement, try installing floating shelves above to make everything you need easily accessible.
A few pens and supplies are great for desk drawers, just don’t make a habit of stuffing things wherever there’s space. This starts with the initial design.

