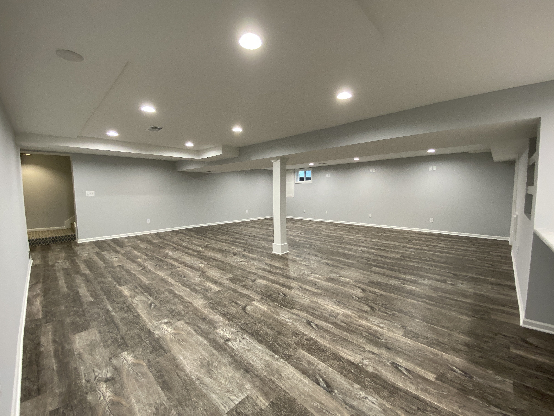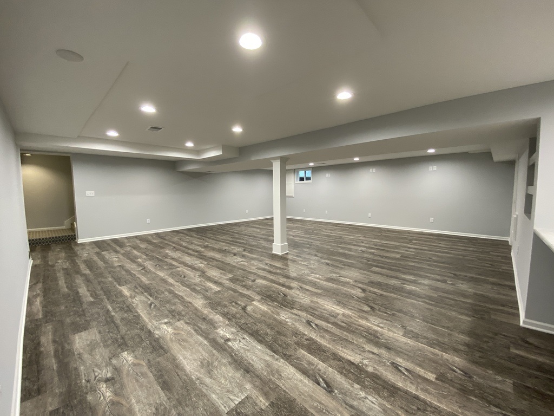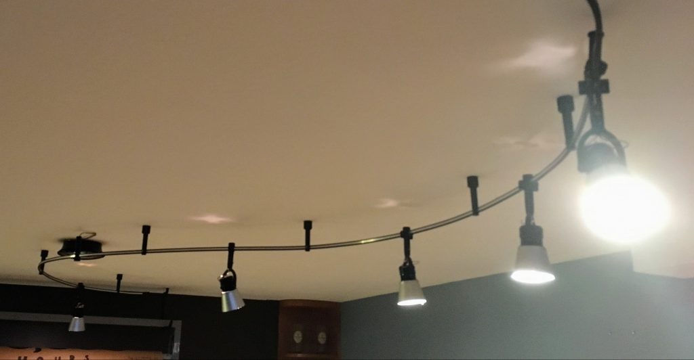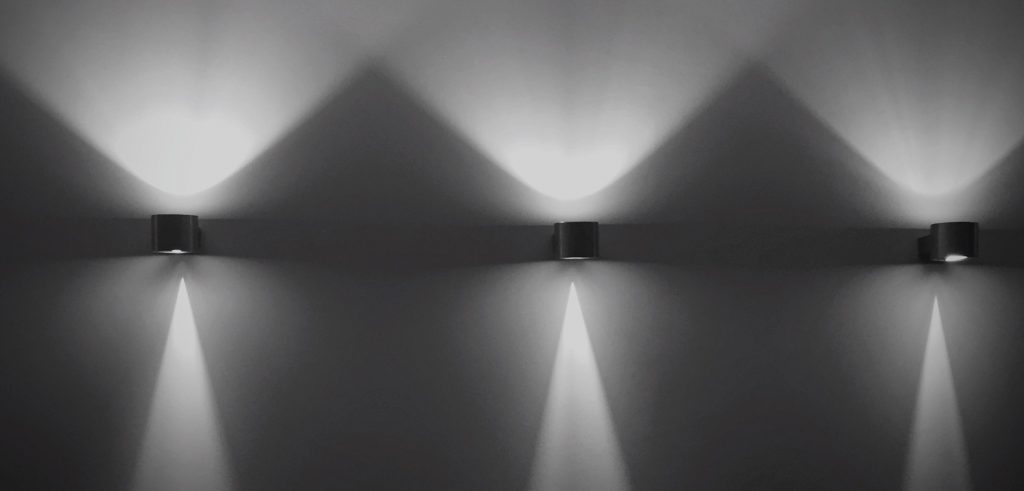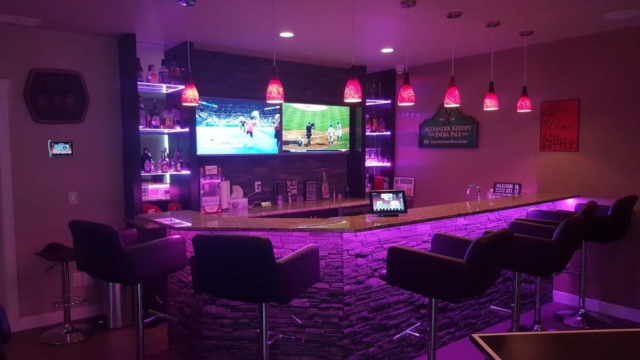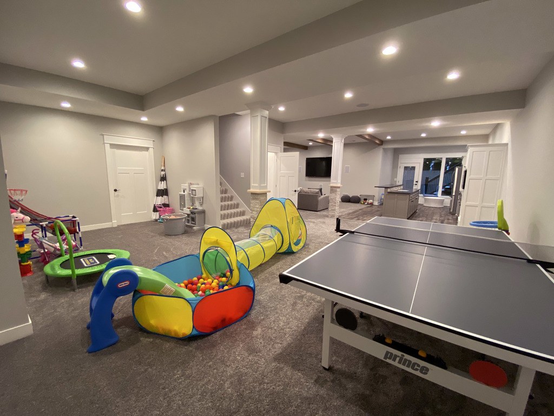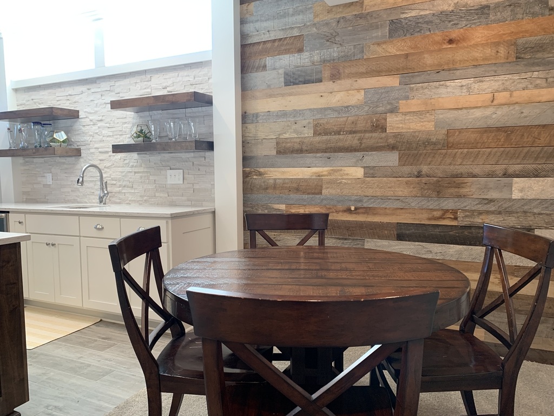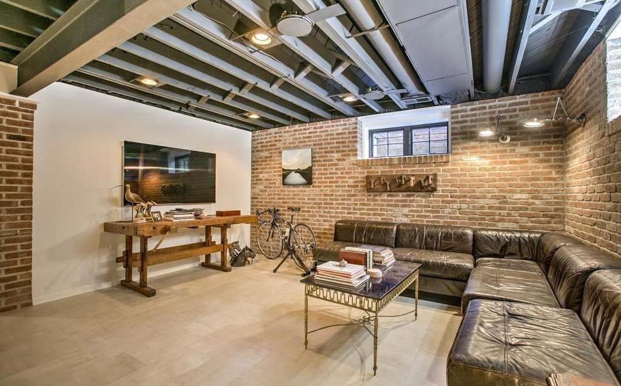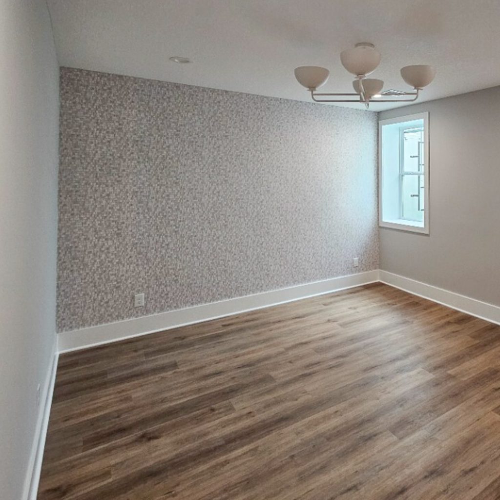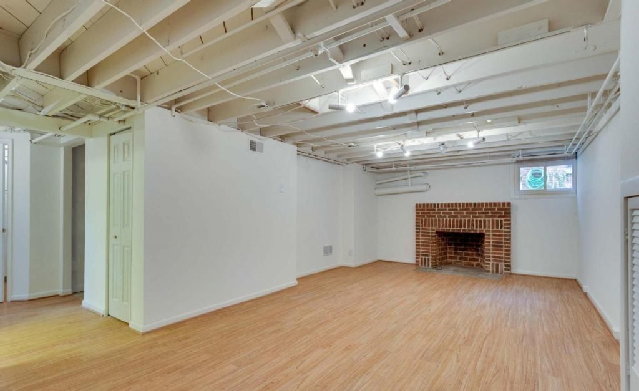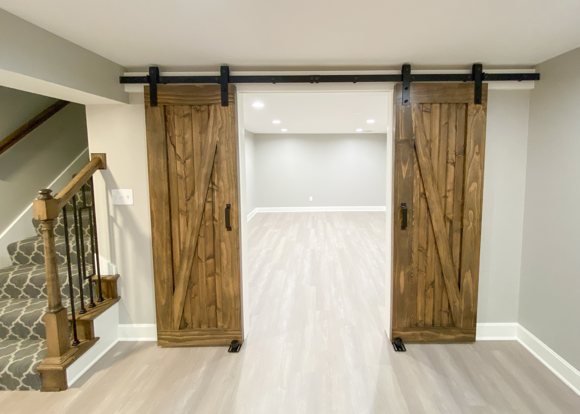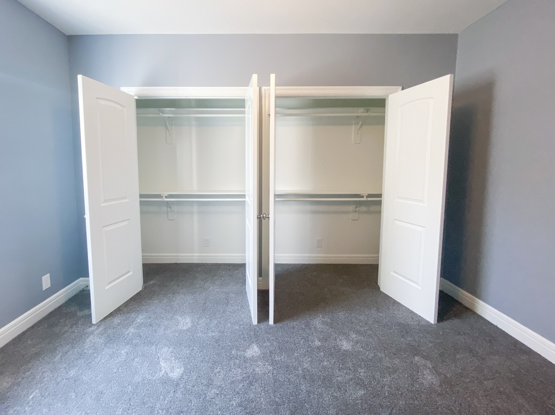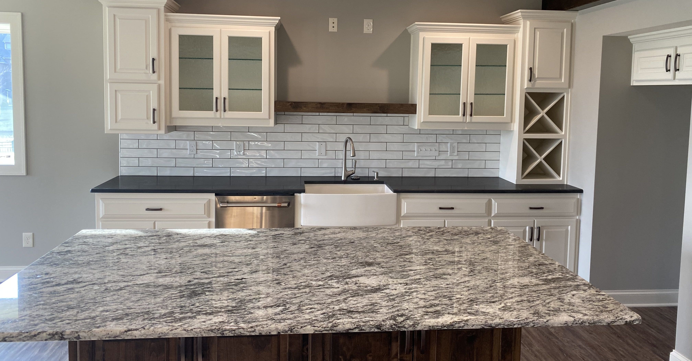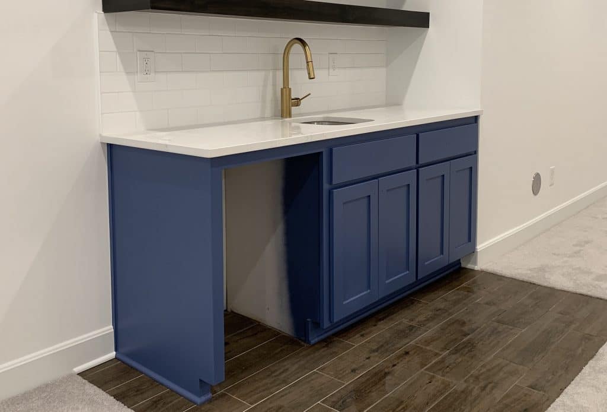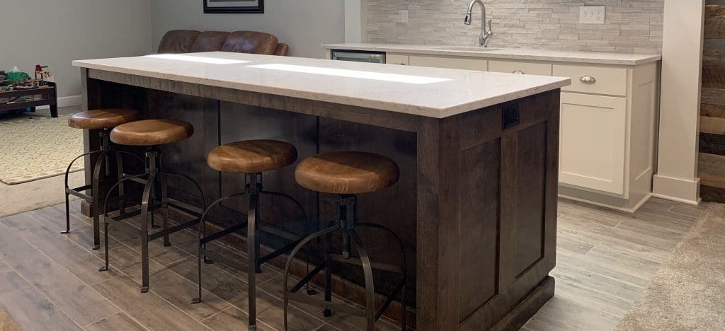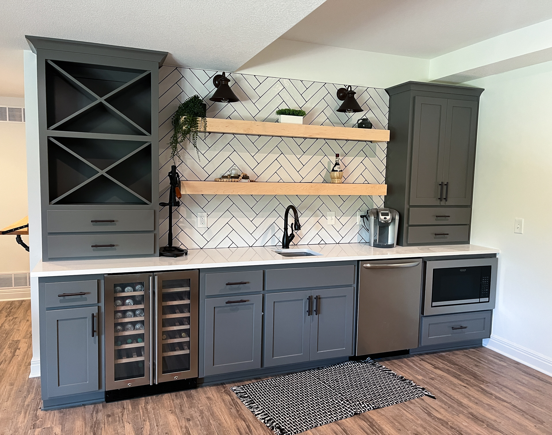
A Beginner’s Guide to Basement Wet Bars
When it comes to home entertainment, a wet bar stands as the centerpiece, elevating gatherings with a touch of luxury. Available in an array of designs, made with diverse materials and encompassing numerous features, their cost can significantly vary. Let’s dive deeper.
First, what is a wet bar?
Transforming the often-underutilized basement into an entertainment hub, wet bars can include anything from simple countertops and cabinets to luxurious designs with numerous appliances. They often feature wine racks, cabinets, and even a small refrigerator. A wet bar’s design can be as unique as its owner, with types to suit any style or space.
Cost of Wet Bars
When it comes to installing a wet bar, cost varies broadly depending on factors like size, materials used, and complexity of the design. The type of sink, plumbing requirements, electrical work, and the choice of appliances can also affect the final budget.
Materials for Wet Bars
Choosing the right materials for your wet bar is crucial in ensuring it perfectly complements your home décor while offering long-lasting durability. The main areas to consider are countertops, backsplash, cabinetry, flooring, and fixtures.
Countertops
The most sought-after materials for wet bar countertops include granite, marble, and quartz. Each offers a unique aesthetic and durability aspect, but they vary considerably in price and maintenance needs. Staining and durability are considerations as well. Marble or soapstone are softer and more porous. Quartz is diamond-hard and is close to the same antibacterial levels as stainless steel.
Backsplash
Just like countertops, backsplash includes options for just about any budget and style preference. Stone or tile, dark or light, patterned or solid, it can add a lot of personality to your wet bar. Subway tile offers a clean, classic look, but stone or brighter colors can really stand out.
Cabinetry
Here, wood remains the classical choice, offering an array of styles and finishes. They can be stained or painted, and can include a wide variety of fixtures. Painted cabinets, especially bold colors, is popular among clients. Our cabinets are made custom for each client. The choice you make goes a long way towards setting the style for your wet bar.
Flooring
Luxury vinyl tile (LVT) is most common, but there are other options. Carpet (great for kids) and tile are also popular. Due to a basement’s moist environment, wood is not generally used without extreme moisture proofing and moisture barriers. LVT can replicate the look of many surfaces, is easy to clean, and more affordable compared to real wood. Depending on your space, we can lay flooring around your wet bar that’s different from the rest of the basement.
Fixtures and Finishes
A high-quality sink is an absolute must, with options ranging from stainless steel to copper, and styles varying from under-mount to top-mount. Storage is another essential feature, focusing not just on functionality but also on style. Glass door cabinets, floating shelving, islands, and pull-out drawers are among the options for storing and showcasing glassware and utensils while keeping things orderly.
Our clients also often request a mini fridge for drinks and food LED lighting to showcase liquor or collectables. Hidden lights, pendant lights, or under-cabinet lights can highlight your decoration while also playing a practical role. Love sports? We can create a sports bar feel by installing a TV above the bar. We also offer wine storage, from small racks and cabinets to entire rooms.
Though not necessary for every basement, a wet bar adds a touch of sophistication to your entertainment space. While the type, cost, materials, and features involved in creating a wet bar vary greatly, all contribute to the same goal – elevating your home entertainment experience. Explore the options, and don’t be afraid to blend styles to create a space that’s uniquely yours. Whether you’re throwing a large party or enjoying the game with a few friends, a well-designed wet bar brings people together for a good time.

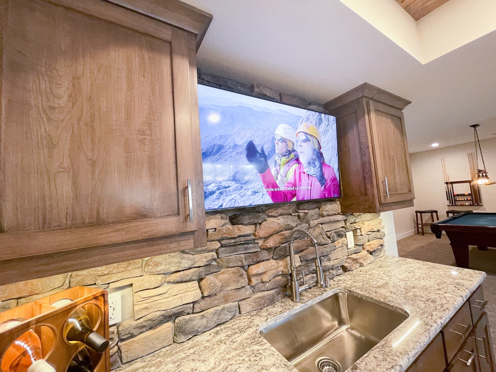
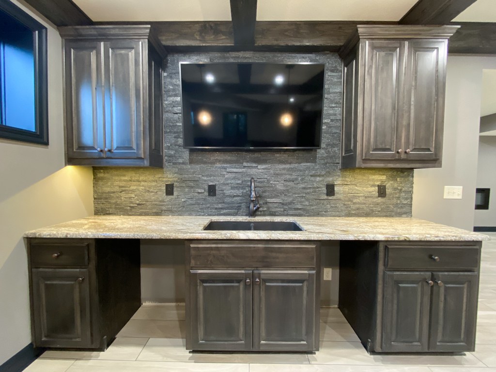
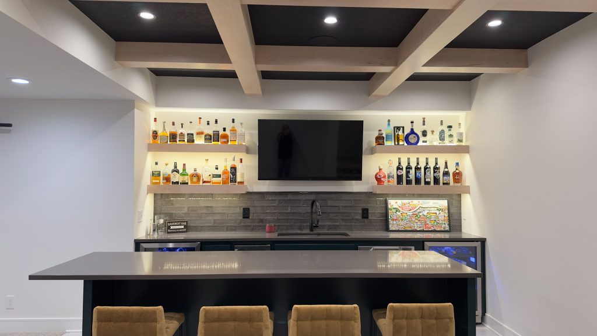
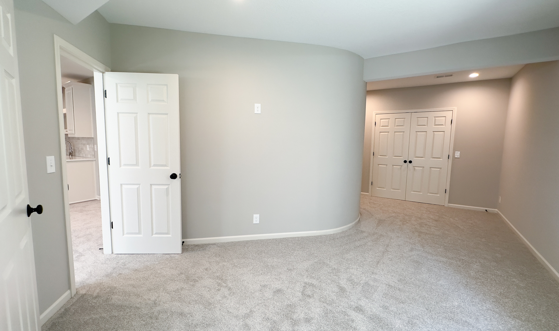
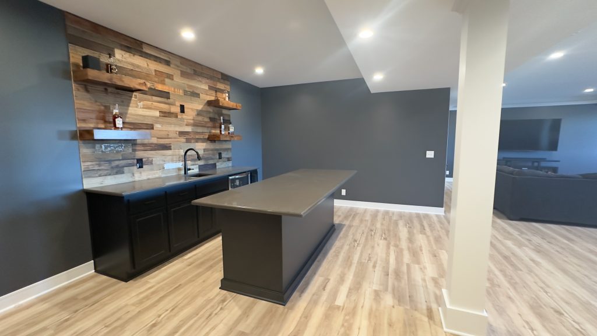
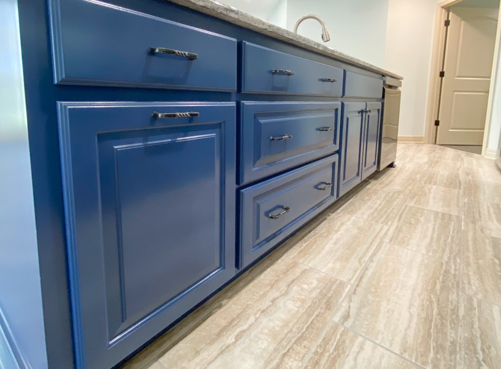
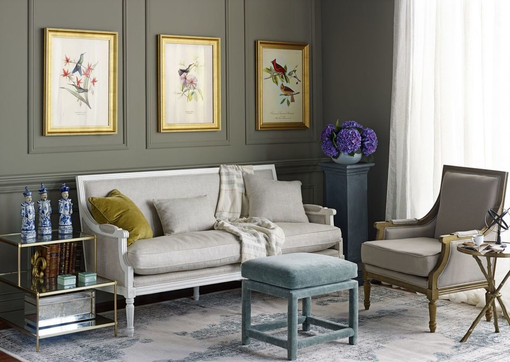
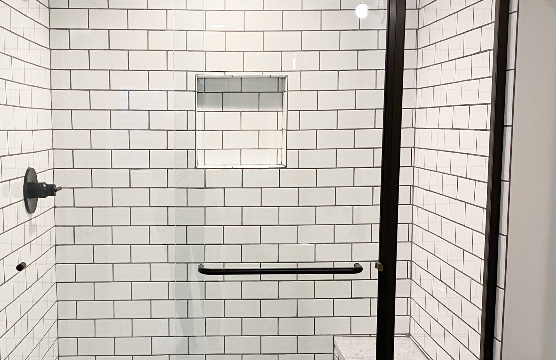
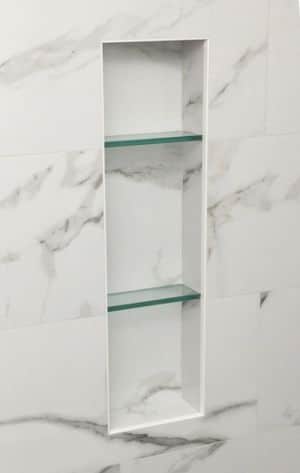
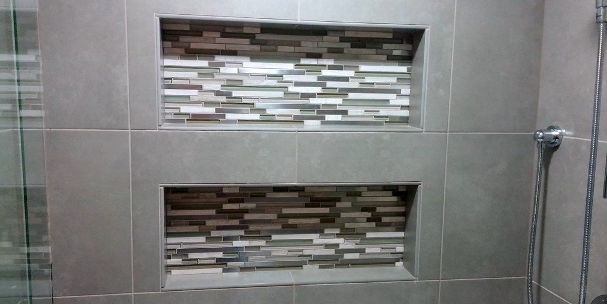
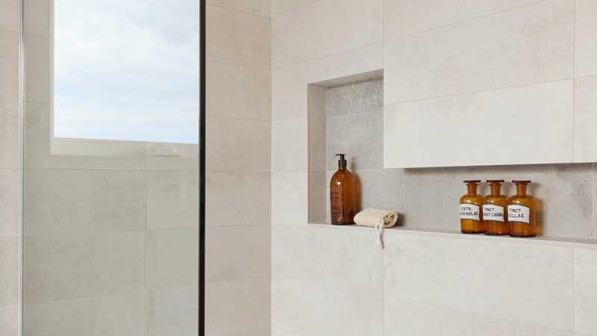
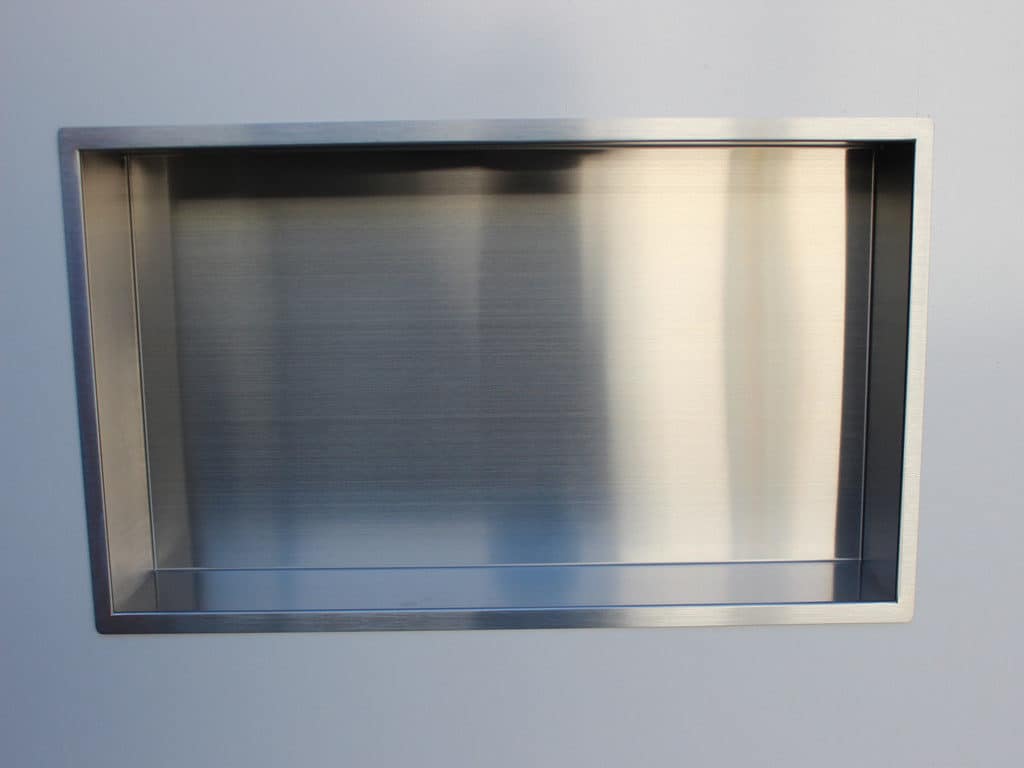
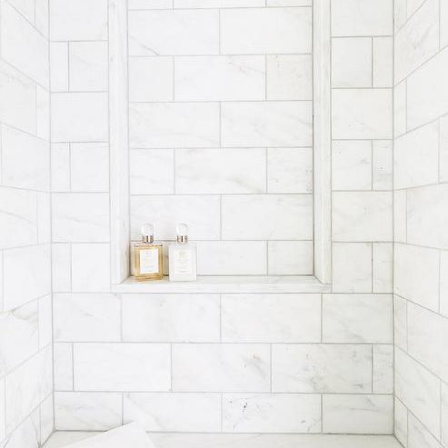
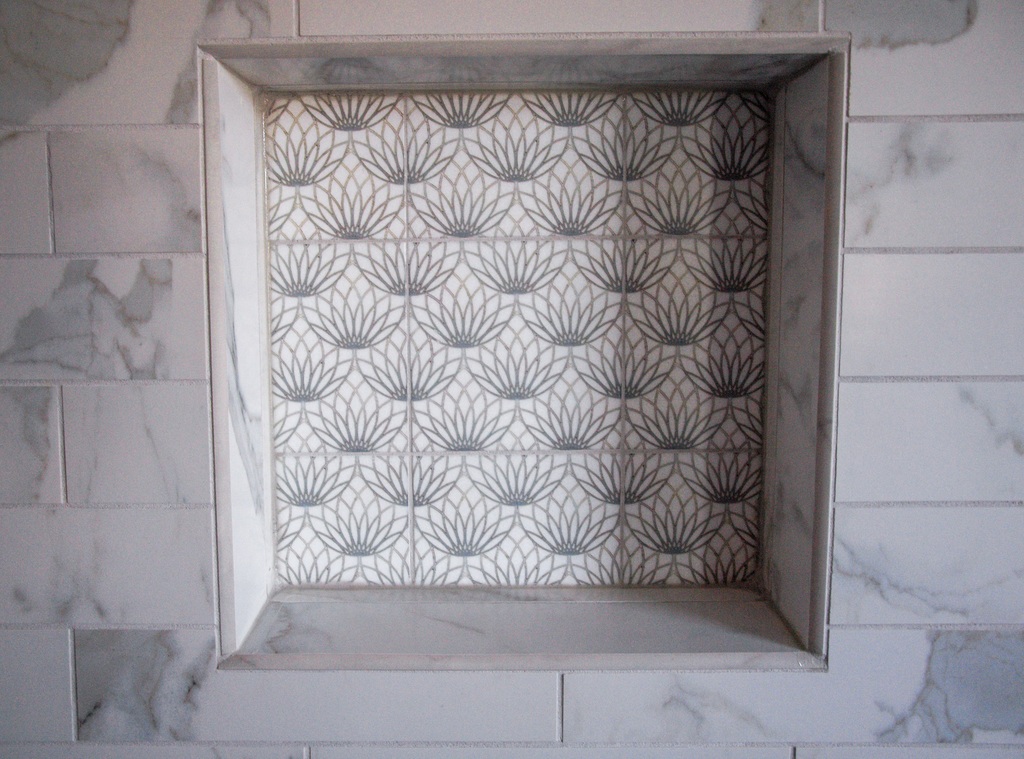
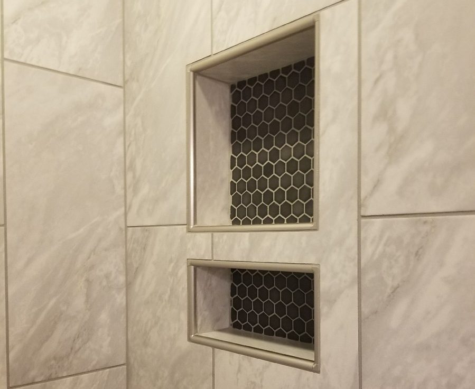
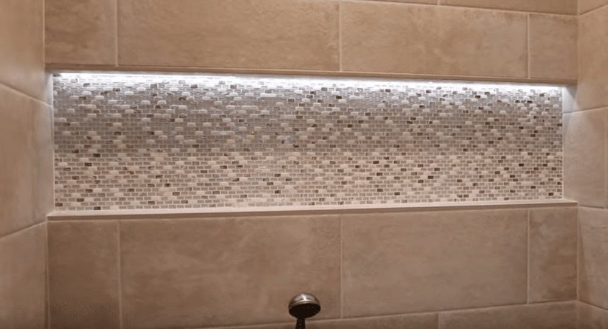


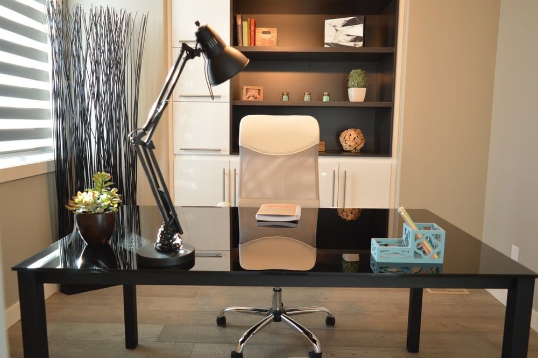
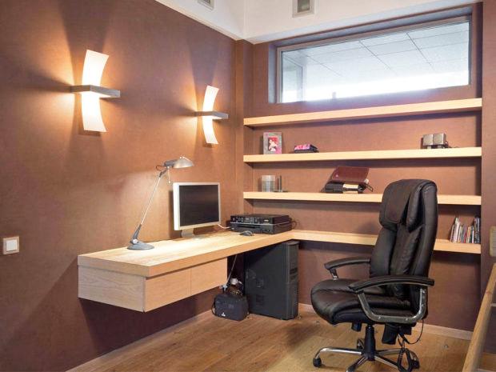
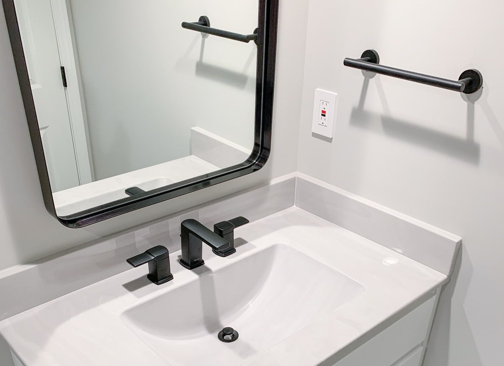
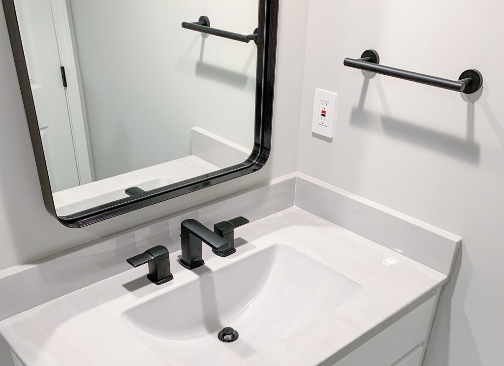
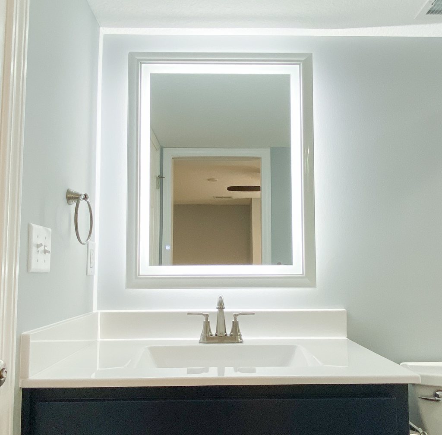 An LED mirror is both stylish and practical.
An LED mirror is both stylish and practical.